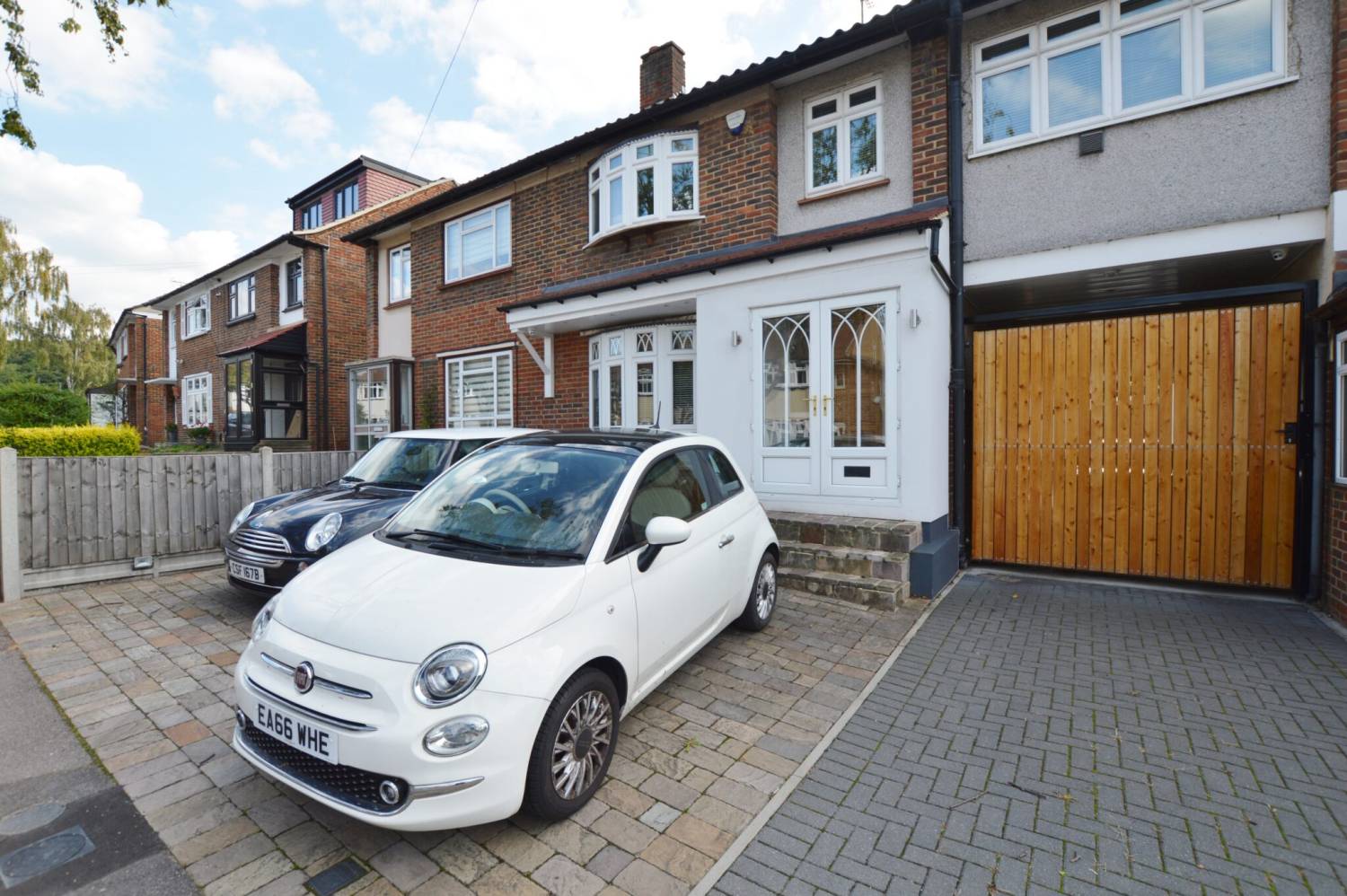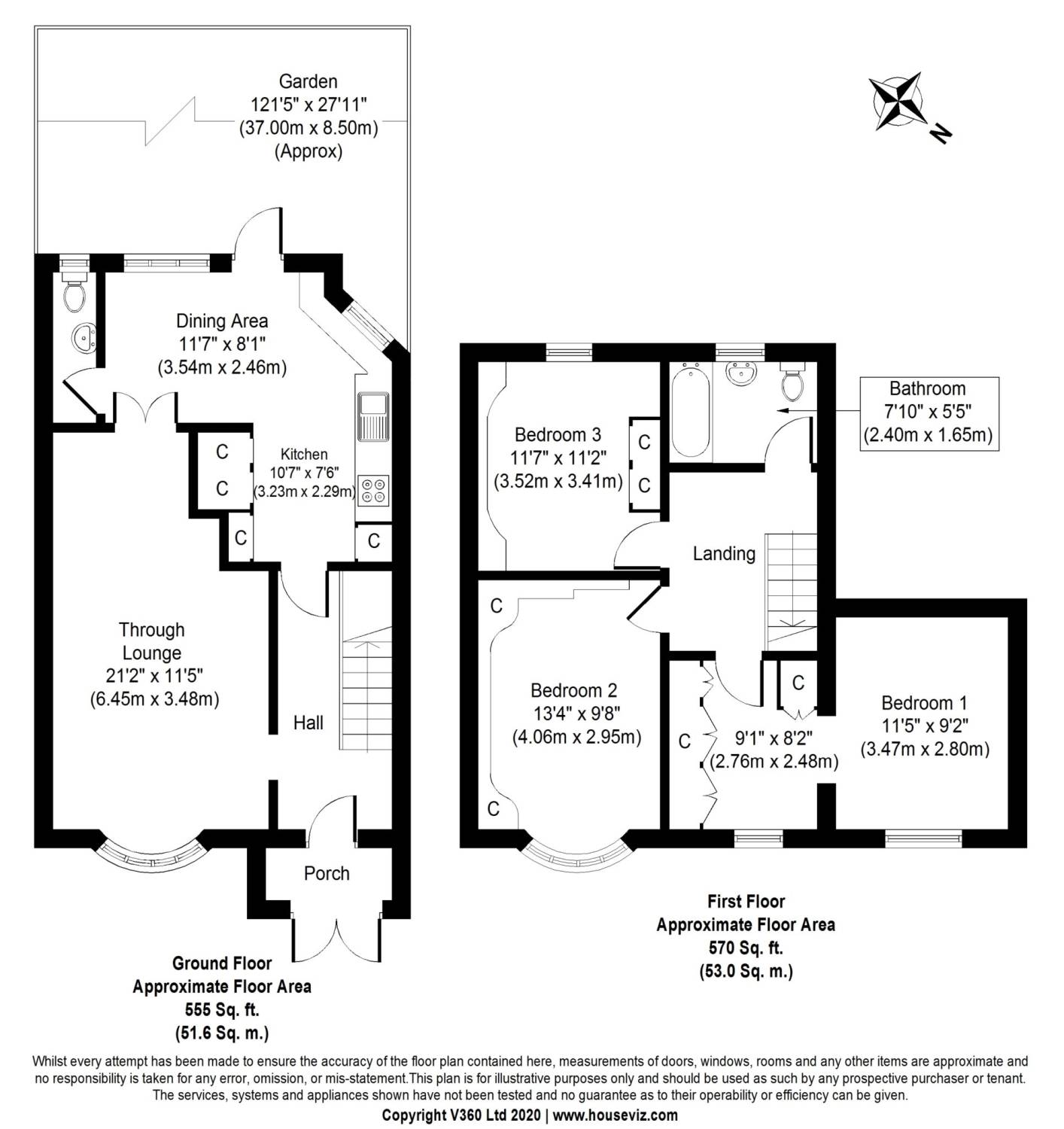Sold £550,000 Guide Price - Semi-Detached
Guide Price £550,000 – £575,000
This semi detached house is one not to be missed, boasting outstanding features including three double bedrooms, private drive for two cars, gated side access, private garage and a larger then average rear garden which includes additional storage and a summer house fully kitted out with an entertainment system.
Having been lovingly maintained by the current Vendors, this beautiful family home has been enjoyed and well looked after and it shows.
Arranged over approx 1141 sq ft internally, the property consists of a porch with underfloor heating and storage, entrance hallway, through lounge, ground floor W.C and a fitted kitchen dining room with direct access to the private rear garden.
To the first floor there is a landing, three double bedrooms, modern bathroom and loft access.
Externally:
There is a drive for two cars, gated side access leading to a private garage with electric rollers shutters, approx 120 ft rear garden with patio area, additional storage and a summer house which includes surround sound and a projector.
Situated in the highly desirable North Chingford area Hawkwood Crescent is set within an excellent catchment area for local schools including Yardley School and is within walking distance of the vast green spaces of Epping Forest as well as local amenities and transport links.

These particulars have been prepared under instruction from the seller and are intended as a general guide. All measurements are approximate and Abidins have not carried out any form of survey and have not tested any of the equipment, appliances or services mentioned. Photographs have been taken using a wide angled lens and are for general information; it cannot be inferred items shown are included in the sale. Prospective buyers must conduct their own enquiries and seek advice through their appointed legal representative and surveyor.









































